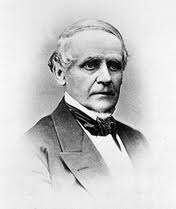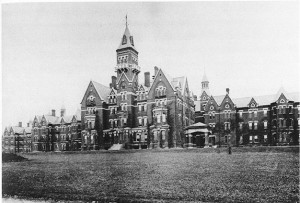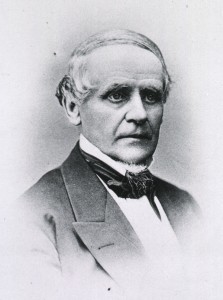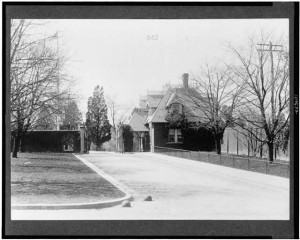During the heyday of insane asylums, every aspect of building design had a purpose. Buildings were designed to uplift troubled minds, separate types of insanity, and provide fresh air, sunlight, and lovely views. Thomas S. Kirkbride was an expert on asylum design, and wrote a comprehensive book on it called On the Construction, Organization and General Arrangements of Hospitals for the Insane in 1854.
Nothing escaped Kirkbride’s notice. When he wrote about proper bathing accommodations, he specified that a little cold water should flow into the tub before any hot water, so that no vapor would be produced. Ceilings in patient rooms should be twelve feet high, and corridors in the wings of the building should be twelve feet wide. All stairs used by patients should be made of iron. Though he felt that large, supervised dormitories were the best solution for most patients, Kirkbride recognized that some patients would appreciate the privacy of a private room. Throughout this extensive book, Kirkbride demonstrates a vast experience in caring for the insane and considering both their welfare and comfort.
______________________________________________________________________________________




