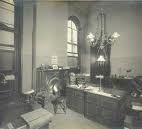Many insane asylums were huge institutions filled with hundreds of patients. This was never true of the Canton Asylum for Insane Indians, which seldom housed more than 90 patients at its most crowded.
Though the facility couldn’t boast too much about its size, its superintendents usually pointed with pride to its physical features. In 1910, inspector James McLaughlin noted that Canton Asylum had eighteen buildings, including its barns, sheds, corn cribs, and graneries.
The main building was two stories tall, with a jasper granite stone foundation. A basement ran underneath the entire building; it had a cement floor and brick partition walls. The asylum also had a large attic, which had been divided into compartments but was not finished. These rooms were used for storage and for drying clothes during bad weather.
The two stories were each 11 feet high, which probably helped give it a spacious feeling. There were 120 electric-light lamps, a wonderful amenity for that time and place. To most visitors, the asylum looked both beautiful and well-functioning.
________________________________________________________
