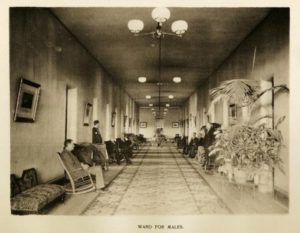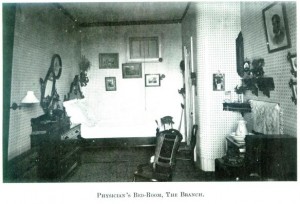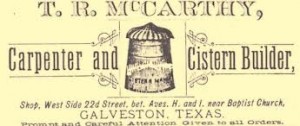There are only two or three pictures available of the Canton Asylum; since they are only of the outside, it’s difficult to get a good idea about the physical layout of the rooms or what it might have been like to live there. In 1910, there were eighteen buildings associated with the asylum. These included barns, sheds, granaries, and similar structures. The main building was two stories high, with jasper granite stone foundations. Underneath, a basement ran underneath the entire building. The basement was divided into several compartments by brick partition walls. The first and second stories had eleven foot ceilings, which should have made the inside look spacious.
The main building held four wards. Two were on the first and second floor of the east wing (males) and two on the first and second floor of the west wing (females). Each ward had an attendant’s room, plus three private rooms where patients could be secluded if necessary. The superintendent (Dr. Harry Hummer) and eighteen employees lived in the main building, though Dr. Hummer eventually got a detached cottage for his family. The asylum had electricity which came from a small electric plant about two miles away. The facility was heated via radiators and used hard well water, along with rainwater collected in two cisterns.
A nicely maintained lawn surrounded the building, and patients often sat outside during nice weather. Inside, the building was often stuffy and smelly. The hard water made it difficult to launder clothing and sheets and keep them really clean, and eventually the entire facility began to look shabby and rundown.
______________________________________________________________________________________


